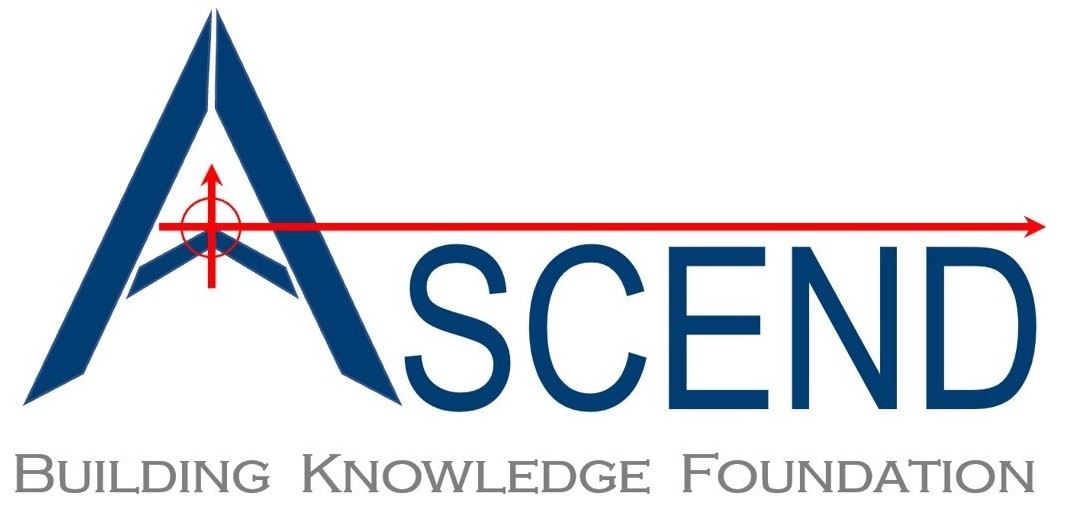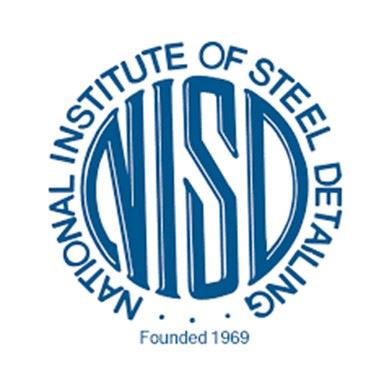- Home
- Resources
Level of Development Specification
Download the most current Level of Development Specification (Part I and II) by clicking here.
Latest Version
The BIMForum has released the 2020 Level of Development (LOD) Specification. Click here to download Part I and the Guide. Click here to download Part II.
Background
The Level of Development (LOD) Specification is a reference that enables practitioners in the AEC Industry to specify and articulate with a high level of clarity the content and reliability of Building Information Models (BIMs) at various stages in the design and construction process. The LOD Specification utilizes the basic LOD definitions developed by the AIA for the AIA G202-2013 Building Information Modeling Protocol Form[1] and is organized by CSI Uniformat 2010[2]. It defines and illustrates characteristics of model elements of different building systems at different Levels of Development. This clear articulation allows model authors to define what their models can be relied on for, and allows downstream users to clearly understand the usability and the limitations of models they are receiving. The intent of this Specification is to help explain the LOD framework and standardize its use so that it becomes more useful as a communication tool. It does not prescribe what Levels of Development are to be reached at what point in a project but leaves the specification of the model progression to the user of this document. To accomplish the document’s intent, its primary objectives are:
- To help teams, including owners, to specify BIM deliverables and to get a clear picture of what will be included in a BIM deliverable
- To help design managers explain to their teams the information and detail that needs to be provided at various points in the design process
- To provide a standard that can be referenced by contracts and BIM execution plans.
It should be noted that this Specification does not replace a project BIM Execution Plan (BIMXP), but rather is intended to be used in conjunction with such a plan, providing a means of defining models for specific information exchanges, milestones in a design work plan, and deliverables for specific functions.
In 2011 the BIMForum initiated the development of this LOD Specification and formed a working group comprising contributors from both the design and construction sides of the major disciplines. The working group first interpreted the AIA’s basic LOD definitions for each building system, and then compiled examples to illustrate the interpretations. Because BIM is being put to an ever increasing number of uses, the group decided that it was beyond the initial scope to address all of them. Instead, the definitions were developed to address model element geometry, with three of the most common uses in mind – quantity take-off, 3D coordination and 3D control and planning. The group felt that in taking this approach the interpretations would be complete enough to support other uses.
[1] AIA Contract Document G202-2013, Building Information Modeling Protocol Form is part of a new series of digital practice documents the AIA published in June 2013. The AIA’s updated digital practice documents consist of AIA E203™–2013, Building Information Modeling and Digital Data Exhibit, AIA G201™–2013, Project Digital Data Protocol Form, and AIA G202™–2013, Project Building Information Modeling Protocol Form. For general information on the documents and downloadable samples see www.aia.org/digitaldocs. For executable versions of the documents see http://www.aia.org/contractdocs.
[2] UniFormatTM Numbers and Titles used in this publication are from UniFormatTM, published by CSI and Construction Specifications Canada (CSC), and are used with permission from CSI. For a more in-depth explanation of UniFormatTM and its use in the construction industry visit http://www.csinet.org or contact CSI, 110 South Union Street, Suite 100, Alexandria, VA 22314. (800) 689-2900.
Jim Bedrick, FAIA, Co-Chair
Jan Reinhardt, Co-Chair
Will Ikerd, P.E., Co-Chair


